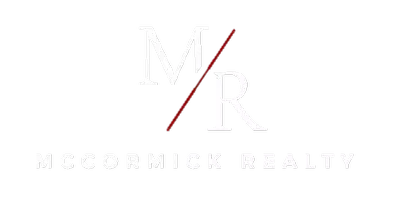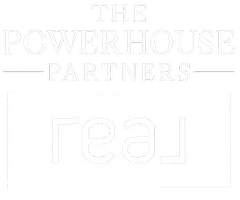3 Beds
2.5 Baths
3,244 SqFt
3 Beds
2.5 Baths
3,244 SqFt
Key Details
Property Type Single Family Home
Sub Type 1 story
Listing Status Active
Purchase Type For Sale
Square Footage 3,244 sqft
Price per Sqft $385
Subdivision The Water'S Edge
MLS Listing ID 1995874
Style Ranch
Bedrooms 3
Full Baths 2
Half Baths 1
HOA Fees $295/ann
Year Built 2013
Annual Tax Amount $8,434
Tax Year 2024
Lot Size 0.440 Acres
Acres 0.44
Property Sub-Type 1 story
Property Description
Location
State WI
County Sauk
Area Merrimac - T
Zoning Res
Direction WI-78 N/WI-78 Trunk N to Sunset Dr. Continue on Sunset Dr. Take Waters Edge Way to Timber Rdg Trl. House is on the Right
Rooms
Other Rooms Foyer , Deck
Basement Full, Full Size Windows/Exposed, Walkout to yard, Finished, 8'+ Ceiling, Poured concrete foundatn
Main Level Bedrooms 1
Kitchen Breakfast bar, Range/Oven, Refrigerator, Dishwasher, Microwave, Disposal
Interior
Interior Features Wood or sim. wood floor, Walk-in closet(s), Great room, Vaulted ceiling, Washer, Dryer, Water softener inc, Cable available, At Least 1 tub, Split bedrooms, Internet - Cable, Internet- Fiber available
Heating Forced air, Central air
Cooling Forced air, Central air
Fireplaces Number Gas, 1 fireplace
Inclusions range/oven, dishwasher, refrigerator, microwave, window blinds, washer, dryer, whole house carbon water filter, air to air exchanger, fenced yard, outside hot & cold water faucet, access to private boat launch, water line to outside ready for lawn irrigation
Laundry M
Exterior
Exterior Feature Deck, Patio, Fenced Yard
Parking Features 2 car, Attached, Opener
Garage Spaces 2.0
Waterfront Description Waterview-No frontage,Lake,Dock/Pier,Water ski lake,Boat Slip,Boat Ramp/Lift,DirectAccess-FrntgNotOwnd
Building
Lot Description Wooded, Rural-in subdivision
Water Joint well, Non-Municipal/Prvt dispos
Structure Type Fiber cement,Stone
Schools
Elementary Schools Call School District
Middle Schools Sauk Prairie
High Schools Sauk Prairie
School District Sauk Prairie
Others
SqFt Source Blue Print
Energy Description Natural gas
Pets Allowed In an association (HOA)

Copyright 2025 South Central Wisconsin MLS Corporation. All rights reserved
"My job is to find and attract mastery-based agents to the office, protect the culture, and make sure everyone is happy! "







