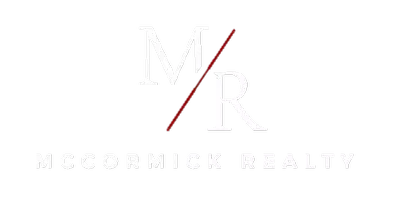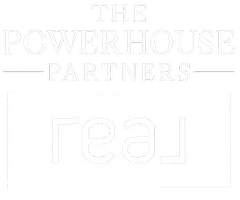4 Beds
3.5 Baths
3,303 SqFt
4 Beds
3.5 Baths
3,303 SqFt
Key Details
Property Type Single Family Home
Sub Type 1 story
Listing Status Active
Purchase Type For Sale
Square Footage 3,303 sqft
Price per Sqft $210
MLS Listing ID 2001695
Style Ranch
Bedrooms 4
Full Baths 3
Half Baths 1
Year Built 1990
Annual Tax Amount $6,161
Tax Year 2024
Lot Size 2.570 Acres
Acres 2.57
Property Sub-Type 1 story
Property Description
Location
State WI
County Green
Area Clarno - T
Zoning Res
Direction South on Hwy 69 to Franklin Rd to West on Alphorn
Rooms
Other Rooms Sun Room , Den/Office
Basement Full, Full Size Windows/Exposed, Walkout to yard, Finished, 8'+ Ceiling, Poured concrete foundatn
Kitchen Pantry, Kitchen Island, Range/Oven, Refrigerator, Dishwasher, Microwave, Disposal
Interior
Interior Features Wood or sim. wood floor, Walk-in closet(s), Great room, Vaulted ceiling, Washer, Dryer, Water softener inc, Jetted bathtub, At Least 1 tub, Smart thermostat
Heating Forced air, Central air
Cooling Forced air, Central air
Fireplaces Number Wood, 2 fireplaces
Inclusions Refrigerator, Dishwasher, Range/Oven, Microwave, Disposal, Washer, Dryer, 4 Barstools in Kitchen, Gun Safe, Shelving in Garage, TV Mounted in Lower Level and Sunroom, All Window Coverings
Laundry M
Exterior
Exterior Feature Deck, Patio, Storage building
Parking Features 2 car, Attached, Detached, 4+ car, Additional Garage, Garage door > 8 ft high, Garage stall > 26 ft deep
Garage Spaces 6.0
Building
Lot Description Wooded, Rural-in subdivision
Water Well, Non-Municipal/Prvt dispos
Structure Type Vinyl,Brick
Schools
Elementary Schools Abraham Lincoln
Middle Schools Monroe
High Schools Monroe
School District Monroe
Others
SqFt Source Seller
Energy Description Liquid propane
Virtual Tour https://purplecirclemedia.aryeo.com/videos/01978db4-ce1f-73c2-8fd4-0ad59b44eae9

Copyright 2025 South Central Wisconsin MLS Corporation. All rights reserved
"My job is to find and attract mastery-based agents to the office, protect the culture, and make sure everyone is happy! "







