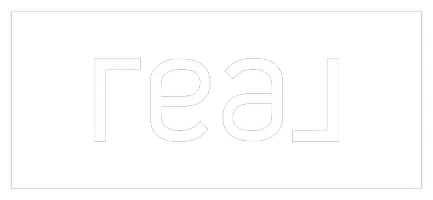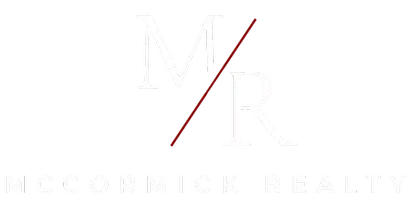3 Beds
2 Baths
2,322 SqFt
3 Beds
2 Baths
2,322 SqFt
OPEN HOUSE
Fri Aug 08, 4:00pm - 6:00pm
Sat Aug 09, 11:00am - 1:00pm
Sun Aug 10, 12:00pm - 2:00pm
Key Details
Property Type Single Family Home
Sub Type 1 story
Listing Status Active
Purchase Type For Sale
Square Footage 2,322 sqft
Price per Sqft $135
MLS Listing ID 2001276
Style Ranch
Bedrooms 3
Full Baths 2
Year Built 1970
Annual Tax Amount $3,800
Tax Year 2024
Lot Size 10,454 Sqft
Acres 0.24
Property Sub-Type 1 story
Property Description
Location
State WI
County Rock
Area Janesville - C
Zoning Res
Direction From Hwy 14, West on E Milwaukee St, Slight Left onto E Milwaukee St, South onto
Rooms
Other Rooms Rec Room , Exercise Room
Basement Full, Finished, Poured concrete foundatn
Bedroom 2 11x13
Bedroom 3 11x11
Kitchen Range/Oven, Refrigerator, Dishwasher, Microwave
Interior
Interior Features Wood or sim. wood floor, Water softener inc, Internet- Fiber available
Heating Forced air, Central air
Cooling Forced air, Central air
Fireplaces Number Wood, 1 fireplace
Inclusions Refrigerator, Oven/Range, Dishwasher, Microwave, Water Softener, All Keys and Openers
Laundry L
Exterior
Exterior Feature Deck, Patio, Fenced Yard
Parking Features 2 car, Attached, Opener
Garage Spaces 2.0
Building
Water Municipal water, Municipal sewer
Structure Type Vinyl
Schools
Elementary Schools Harrison
Middle Schools Marshall
High Schools Craig
School District Janesville
Others
SqFt Source List Agent
Energy Description Natural gas
Virtual Tour https://my.matterport.com/show/?m=KQ5oZW8Anwc&mls=1

Copyright 2025 South Central Wisconsin MLS Corporation. All rights reserved
"My job is to find and attract mastery-based agents to the office, protect the culture, and make sure everyone is happy! "







