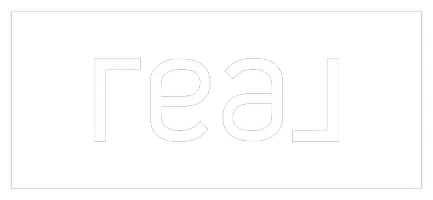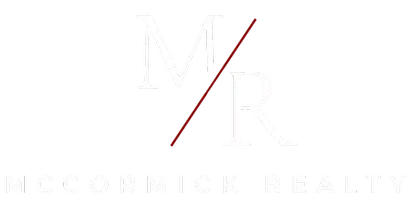
4 Beds
2.5 Baths
2,992 SqFt
4 Beds
2.5 Baths
2,992 SqFt
Key Details
Property Type Single Family Home
Sub Type 2 story
Listing Status Active
Purchase Type For Sale
Square Footage 2,992 sqft
Price per Sqft $183
MLS Listing ID 2010639
Style Colonial
Bedrooms 4
Full Baths 2
Half Baths 2
Year Built 1977
Annual Tax Amount $6,502
Tax Year 2024
Lot Size 0.430 Acres
Acres 0.43
Property Sub-Type 2 story
Property Description
Location
State WI
County Rock
Area Janesville - C
Zoning R1
Direction East Milwaukee, S on Wuthering Hills, W on Wilshire
Rooms
Other Rooms Rec Room , Den/Office
Basement Full, Full Size Windows/Exposed, Walkout to yard, Finished, 8'+ Ceiling, Poured concrete foundatn
Bedroom 2 13x10
Bedroom 3 15x10
Bedroom 4 13x10
Kitchen Pantry, Range/Oven, Refrigerator, Dishwasher, Microwave, Disposal
Interior
Interior Features Wood or sim. wood floor, Water softener inc, Cable available, At Least 1 tub, Internet - Cable, Internet- Fiber available
Heating Forced air, Central air
Cooling Forced air, Central air
Fireplaces Number Gas, 1 fireplace
Inclusions Stove, Refrigerator, Dishwasher, Microwave, Pool equipment, Water softener, Security system, TV mount, Window coverings, Freezer
Laundry L
Exterior
Exterior Feature Deck, Patio, Fenced Yard, Storage building, Pool - in ground
Parking Features 2 car, Attached, Opener
Garage Spaces 2.0
Building
Lot Description Adjacent park/public land
Water Municipal water, Municipal sewer
Structure Type Vinyl,Brick
Schools
Elementary Schools Harrison
Middle Schools Marshall
High Schools Craig
School District Janesville
Others
SqFt Source Assessor
Energy Description Natural gas

Copyright 2025 South Central Wisconsin MLS Corporation. All rights reserved

"My job is to find and attract mastery-based agents to the office, protect the culture, and make sure everyone is happy! "







