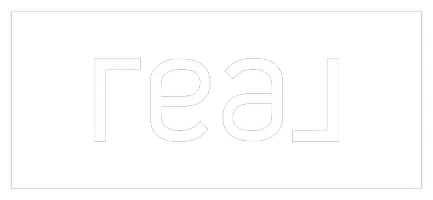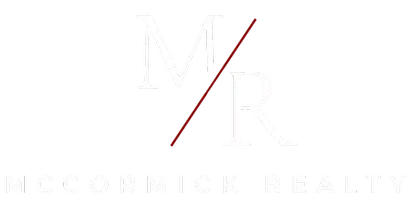
4 Beds
3 Baths
3,368 SqFt
4 Beds
3 Baths
3,368 SqFt
Key Details
Property Type Single Family Home
Sub Type 1 story
Listing Status Active
Purchase Type For Sale
Square Footage 3,368 sqft
Price per Sqft $190
MLS Listing ID 2012345
Style Ranch
Bedrooms 4
Full Baths 3
Year Built 1998
Annual Tax Amount $6,179
Tax Year 2024
Lot Size 2.190 Acres
Acres 2.19
Property Sub-Type 1 story
Property Description
Location
State WI
County Columbia
Area West Point - T
Zoning Res
Direction From Lodi: take Hwy 113 past the ferry-turns into Hwy 188 to Lake Rd; From Prairie du Sac: Hwy 60 E to Left on Hwy 188 to Lake Rd
Rooms
Other Rooms Den/Office , Game Room
Basement Full, Full Size Windows/Exposed, Walkout to yard, Finished, 8'+ Ceiling, Poured concrete foundatn
Bedroom 2 13x13
Bedroom 3 13x10
Bedroom 4 12x12
Kitchen Breakfast bar, Dishwasher, Disposal, Microwave, Range/Oven, Refrigerator
Interior
Interior Features Wood or sim. wood floor, Walk-in closet(s), Great room, Vaulted ceiling, Skylight(s), Washer, Dryer, Air exchanger, Water softener inc, Sauna, Cable available, At Least 1 tub, Internet - Cable
Heating Forced air, Central air, Zoned Heating
Cooling Forced air, Central air, Zoned Heating
Fireplaces Number 2 fireplaces, Electric, Gas
Inclusions 2 Refrigerator, stove, microwave, dishwasher, washer, dryer, playset, storage shed, water softener
Laundry M
Exterior
Exterior Feature Deck, Patio, Storage building
Parking Features 2 car, Attached, Opener
Garage Spaces 2.0
Building
Lot Description Wooded, Rural-in subdivision, Adjacent park/public land
Water Well, Non-Municipal/Prvt dispos
Structure Type Vinyl
Schools
Elementary Schools Call School District
Middle Schools Sauk Prairie
High Schools Sauk Prairie
School District Sauk Prairie
Others
SqFt Source Assessor
Energy Description Natural gas
Pets Allowed Restrictions/Covenants

Copyright 2025 South Central Wisconsin MLS Corporation. All rights reserved

"My job is to find and attract mastery-based agents to the office, protect the culture, and make sure everyone is happy! "







