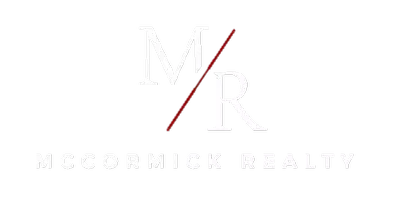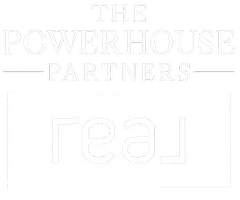Bought with EXP Realty, LLC
$347,000
$375,000
7.5%For more information regarding the value of a property, please contact us for a free consultation.
4 Beds
3 Baths
3,231 SqFt
SOLD DATE : 05/24/2023
Key Details
Sold Price $347,000
Property Type Single Family Home
Sub Type Multi-level
Listing Status Sold
Purchase Type For Sale
Square Footage 3,231 sqft
Price per Sqft $107
Subdivision Northwest-W.Memorial Dr
MLS Listing ID 1954316
Sold Date 05/24/23
Style Bi-level
Bedrooms 4
Full Baths 3
Year Built 1978
Annual Tax Amount $5,932
Tax Year 2021
Lot Size 1.060 Acres
Acres 1.06
Property Sub-Type Multi-level
Property Description
Charming 4 bed, 3 bath Bi-Level with over 3,000 square feet of living space in a desirable NW Janesville location. This great home features dual master suites, main and lower level living rooms, each with wood-burning fireplaces that you'll enjoy on cool nights. Spacious kitchen with oak cabinets, vaulted ceilings, island, and eating area, plus a cozy window seat for bird watching or reading a book. A formal dining room is available for those special meals, or is a great way to expand your entertaining space. Lower level also includes 2 bedrooms, a full bath, and a walk-out to a large deck with great views of the surrounding wooded scenery. A must see!
Location
State WI
County Rock
Area Janesville - C
Zoning R1
Direction Washington to West on Summit (Near Elks Club). Due to construction, come up Washington from downtown, Cty Rd E will be closed to the north.
Rooms
Other Rooms Other
Basement Full, Full Size Windows/Exposed, Walkout to yard, Finished, Radon Mitigation System
Main Level Bedrooms 1
Kitchen Breakfast bar, Kitchen Island, Range/Oven, Refrigerator, Microwave, Freezer
Interior
Interior Features Wood or sim. wood floor, Vaulted ceiling, Washer, Dryer, Water softener inc, Cable available, Split bedrooms
Heating Forced air, Central air
Cooling Forced air, Central air
Fireplaces Number Wood, 2 fireplaces
Laundry L
Exterior
Exterior Feature Deck
Parking Features 2 car, Attached, Opener
Garage Spaces 2.0
Building
Water Well, Non-Municipal/Prvt dispos
Structure Type Wood
Schools
Elementary Schools Call School District
Middle Schools Franklin
High Schools Parker
School District Janesville
Others
SqFt Source Appraiser
Energy Description Natural gas
Read Less Info
Want to know what your home might be worth? Contact us for a FREE valuation!

Our team is ready to help you sell your home for the highest possible price ASAP

This information, provided by seller, listing broker, and other parties, may not have been verified.
Copyright 2025 South Central Wisconsin MLS Corporation. All rights reserved
"My job is to find and attract mastery-based agents to the office, protect the culture, and make sure everyone is happy! "







