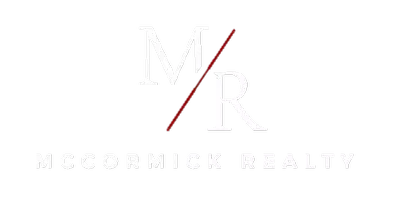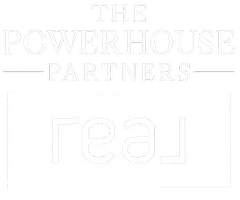Bought with EXP Realty, LLC
$295,000
$295,000
For more information regarding the value of a property, please contact us for a free consultation.
4 Beds
3 Baths
2,618 SqFt
SOLD DATE : 10/06/2023
Key Details
Sold Price $295,000
Property Type Single Family Home
Sub Type 1 story
Listing Status Sold
Purchase Type For Sale
Square Footage 2,618 sqft
Price per Sqft $112
MLS Listing ID 1962647
Sold Date 10/06/23
Style Ranch
Bedrooms 4
Full Baths 3
Year Built 1982
Annual Tax Amount $4,745
Tax Year 2022
Lot Size 10,018 Sqft
Acres 0.23
Property Sub-Type 1 story
Property Description
Opportunity to move right in to a beautifully cared for 4+ bedroom home. Hard to beat west side location, near to schools, parks, shopping & recreation. Custom ranch style offers spacious living areas including cozy hearth room w/wood burner, formal living & dining rooms. Kitchen boasts breakfast bar, desk area & appliances. Convenient Laundry Rm has amazing pantry storage closet & door leading to a freshly painted, multi level deck. Large 2 car attached garage w/workbench space. 3 Main floor bedrooms are just the perfect size & primary has attached full bath. You won't want to miss the finished lower level offering an additional bedroom, office/den, wet bar, family room w/a 2nd wood burning stove, game area & updated patio door leading to the yard w/perenials & shaded by mature trees
Location
State WI
County Rock
Area Janesville - C
Zoning R1
Direction Crosby Ave to West on Harvard Dr. - Home is on South side of the road
Rooms
Other Rooms Den/Office , Rec Room
Basement Full, Full Size Windows/Exposed, Walkout to yard, Finished
Main Level Bedrooms 1
Kitchen Breakfast bar, Pantry, Range/Oven, Refrigerator, Dishwasher, Disposal
Interior
Interior Features Washer, Dryer, Water softener inc, Cable available, At Least 1 tub
Heating Forced air, Central air
Cooling Forced air, Central air
Fireplaces Number Wood, Free standing STOVE
Laundry M
Exterior
Exterior Feature Deck
Parking Features 2 car, Attached, Opener
Garage Spaces 2.0
Building
Lot Description Close to busline
Water Municipal water, Municipal sewer
Structure Type Wood,Brick
Schools
Elementary Schools Madison
Middle Schools Franklin
High Schools Parker
School District Janesville
Others
SqFt Source Assessor
Energy Description Natural gas
Read Less Info
Want to know what your home might be worth? Contact us for a FREE valuation!

Our team is ready to help you sell your home for the highest possible price ASAP

This information, provided by seller, listing broker, and other parties, may not have been verified.
Copyright 2025 South Central Wisconsin MLS Corporation. All rights reserved
"My job is to find and attract mastery-based agents to the office, protect the culture, and make sure everyone is happy! "







