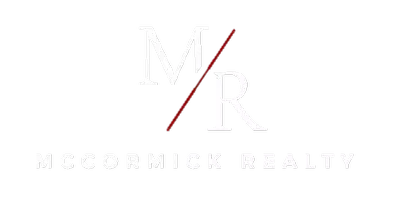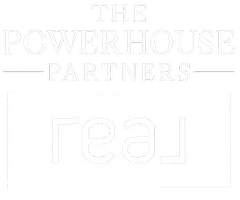Bought with EXP Realty, LLC
$746,500
$725,000
3.0%For more information regarding the value of a property, please contact us for a free consultation.
4 Beds
3.5 Baths
2,965 SqFt
SOLD DATE : 04/26/2024
Key Details
Sold Price $746,500
Property Type Single Family Home
Sub Type 2 story
Listing Status Sold
Purchase Type For Sale
Square Footage 2,965 sqft
Price per Sqft $251
Subdivision Woodstone
MLS Listing ID 1971505
Sold Date 04/26/24
Style Contemporary
Bedrooms 4
Full Baths 3
Half Baths 1
Year Built 2017
Annual Tax Amount $10,303
Tax Year 2022
Lot Size 9,583 Sqft
Acres 0.22
Property Sub-Type 2 story
Property Description
Open & Bright 4 bed, 3.5 bath home in popular Woodstone neighborhood! Featuring Large Kitchen Island, Pantry, open to Dining Area & Great Room, Handscraped Maple wood floors, Gas Fireplace, 1st Floor Office/Flex Room, New carpet throughout Upstairs/Office & Fresh Interior Paint (Feb. 2024). 2nd Floor primary suite w/ walk-in closet, double vanities & tiled shower, two additional bedrooms & Laundry! Finished LL w/ Family Room (Plumbed for Wet Bar), 4th Bedroom & Full Bath w/ Kohler Japanese Soaking Tub & Separate Shower! Lots of Storage! Sit out on your New Paver patio (2022) and enjoy the Beautifully Landscaped, Fully Fenced Yard! Conveniently located near Middleton Schools, Conservancy, Parks, & Shopping.
Location
State WI
County Dane
Area Madison - C W05
Zoning SR-C1
Direction Pleasant View Rd. To West on Elderberry, to South on Fargo Tr, to West on Stoneywood Blvd.
Rooms
Other Rooms Den/Office , Game Room
Basement Full, Finished, Sump pump, Radon Mitigation System, Poured concrete foundatn
Kitchen Pantry, Kitchen Island, Range/Oven, Refrigerator, Dishwasher, Microwave, Disposal
Interior
Interior Features Wood or sim. wood floor, Walk-in closet(s), Washer, Dryer, Water softener inc, Cable available, At Least 1 tub
Heating Forced air, Whole House Fan
Cooling Forced air, Whole House Fan
Fireplaces Number Gas, 1 fireplace
Laundry U
Exterior
Exterior Feature Patio, Fenced Yard
Parking Features 2 car, Attached, Opener, Garage stall > 26 ft deep
Garage Spaces 2.0
Building
Water Municipal water, Municipal sewer
Structure Type Vinyl,Stone
Schools
Elementary Schools Pope Farm
Middle Schools Glacier Creek
High Schools Middleton
School District Middleton-Cross Plains
Others
SqFt Source Assessor
Energy Description Natural gas
Read Less Info
Want to know what your home might be worth? Contact us for a FREE valuation!

Our team is ready to help you sell your home for the highest possible price ASAP

This information, provided by seller, listing broker, and other parties, may not have been verified.
Copyright 2025 South Central Wisconsin MLS Corporation. All rights reserved
"My job is to find and attract mastery-based agents to the office, protect the culture, and make sure everyone is happy! "







