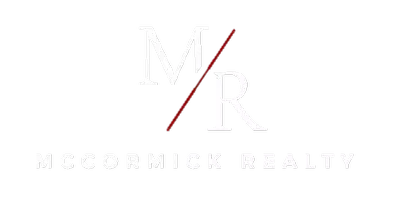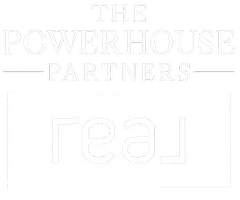Bought with Building Equity Development
$415,000
$419,900
1.2%For more information regarding the value of a property, please contact us for a free consultation.
3 Beds
2 Baths
1,784 SqFt
SOLD DATE : 08/05/2024
Key Details
Sold Price $415,000
Property Type Single Family Home
Sub Type 1 story
Listing Status Sold
Purchase Type For Sale
Square Footage 1,784 sqft
Price per Sqft $232
Subdivision Baker'S Woods
MLS Listing ID 1979109
Sold Date 08/05/24
Style Ranch
Bedrooms 3
Full Baths 2
Year Built 2021
Annual Tax Amount $6,794
Tax Year 2023
Lot Size 10,454 Sqft
Acres 0.24
Property Sub-Type 1 story
Property Description
3-yr. new move-in ready Ranch home situated on a corner lot. Any new construction quirks have been figured out. Enjoy a large beautifully landscaped yard with a secure fenced area. A new composite deck comes complete with patio furniture, perfect for outdoor entertaining. Smart switches in kitchen, bedroom & basement for modern, convenient living plus smart thermostat. Slow close cabinets throughout. All appliances, along with washer & dryer, make your move-in seamless. Most windows have coverings for immediate privacy & style. The basement is framed & nearly finished, w/stub for full bathroom, offering potential for added bedrooms & living space. This home is perfect for those looking to move in without any hassle. ATV's allowed on village streets. Schedule your private showing today!
Location
State WI
County Dane
Area Belleville - V
Zoning Res
Direction Hwy 69 to Belleville to Baker's Woods. Turn onto Olson Avenue. Property at corner of Olson & Tori.
Rooms
Other Rooms Foyer
Basement Full, Full Size Windows/Exposed, Partially finished, 8'+ Ceiling, Stubbed for Bathroom, Poured concrete foundatn
Main Level Bedrooms 1
Kitchen Breakfast bar, Pantry, Kitchen Island, Range/Oven, Refrigerator, Dishwasher, Microwave, Disposal
Interior
Interior Features Walk-in closet(s), Washer, Dryer, Cable available, At Least 1 tub, Split bedrooms, Internet - Cable, Internet - DSL, Smart thermostat, Other smart features
Heating Forced air, Central air
Cooling Forced air, Central air
Fireplaces Number Gas
Laundry M
Exterior
Exterior Feature Deck, Fenced Yard
Parking Features 3 car, Attached, Opener
Garage Spaces 3.0
Building
Lot Description Corner
Water Municipal water, Municipal sewer
Structure Type Vinyl,Stone
Schools
Elementary Schools Belleville
Middle Schools Belleville
High Schools Belleville
School District Belleville
Others
SqFt Source Builder
Energy Description Natural gas
Read Less Info
Want to know what your home might be worth? Contact us for a FREE valuation!

Our team is ready to help you sell your home for the highest possible price ASAP

This information, provided by seller, listing broker, and other parties, may not have been verified.
Copyright 2025 South Central Wisconsin MLS Corporation. All rights reserved
"My job is to find and attract mastery-based agents to the office, protect the culture, and make sure everyone is happy! "







