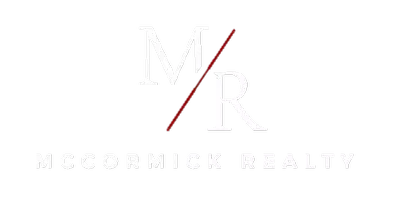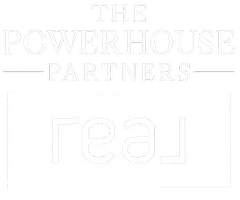Bought with Sprinkman Real Estate
$1,625,000
$1,695,000
4.1%For more information regarding the value of a property, please contact us for a free consultation.
4 Beds
4.5 Baths
4,728 SqFt
SOLD DATE : 05/05/2025
Key Details
Sold Price $1,625,000
Property Type Single Family Home
Sub Type 1 1/2 story,New/Never occupied
Listing Status Sold
Purchase Type For Sale
Square Footage 4,728 sqft
Price per Sqft $343
Subdivision Welcome Home
MLS Listing ID 1993526
Sold Date 05/05/25
Style Contemporary,Prairie/Craftsman
Bedrooms 4
Full Baths 4
Half Baths 1
Year Built 2025
Annual Tax Amount $2,728
Tax Year 2023
Lot Size 0.840 Acres
Acres 0.84
Property Sub-Type 1 1/2 story,New/Never occupied
Property Description
This brand-new luxury home offers over 4,700 sq. ft. of stunning design on the main & upper levels, set on a ¾+ acre lot in a highly sought-after golf course community. The oversized 3-car garage leads into a spacious mudroom w/ laundry, a dog washing station, and space for future lockers. The chef's kitchen features quartz counters, Café appliances, a coffee bar, & a massive walk-in pantry with a water-filling station. The open dining area includes a serving station and flows seamlessly through a triple-pane walk-through door to a stunning porch. The vaulted living room boasts a gas fireplace & show stopping stone while a custom staircase makes a bold entry. With 2 Primary bedroom options 4.5 baths, & an exposed lower level ready for future expansion, this home is an absolute showstopper!
Location
State WI
County Dane
Area Middleton - T
Zoning Res
Direction Mineral Point Road west to Left on Welcome Drive
Rooms
Other Rooms Mud Room , Three-Season
Basement Full, Full Size Windows/Exposed, Walkout to yard, Sump pump, 8'+ Ceiling, Stubbed for Bathroom, Poured concrete foundatn
Main Level Bedrooms 1
Kitchen Breakfast bar, Pantry, Kitchen Island, Range/Oven, Refrigerator, Dishwasher, Microwave, Disposal
Interior
Interior Features Wood or sim. wood floor, Walk-in closet(s), Great room, Vaulted ceiling, Washer, Dryer, Water softener inc, At Least 1 tub, Split bedrooms
Heating Forced air, Central air, In Floor Radiant Heat, Zoned Heating, Multiple Heating Units
Cooling Forced air, Central air, In Floor Radiant Heat, Zoned Heating, Multiple Heating Units
Fireplaces Number Gas, 1 fireplace
Laundry U
Exterior
Exterior Feature Deck, Patio
Parking Features 3 car, Attached, Opener
Garage Spaces 3.0
Building
Lot Description Rural-in subdivision
Water Well, Non-Municipal/Prvt dispos, Mound System
Structure Type Pressed board,Stone
Schools
Elementary Schools West Middleton
Middle Schools Glacier Creek
High Schools Middleton
School District Middleton-Cross Plains
Others
SqFt Source Builder
Energy Description Natural gas
Pets Allowed Restrictions/Covenants
Read Less Info
Want to know what your home might be worth? Contact us for a FREE valuation!

Our team is ready to help you sell your home for the highest possible price ASAP

This information, provided by seller, listing broker, and other parties, may not have been verified.
Copyright 2025 South Central Wisconsin MLS Corporation. All rights reserved
"My job is to find and attract mastery-based agents to the office, protect the culture, and make sure everyone is happy! "







